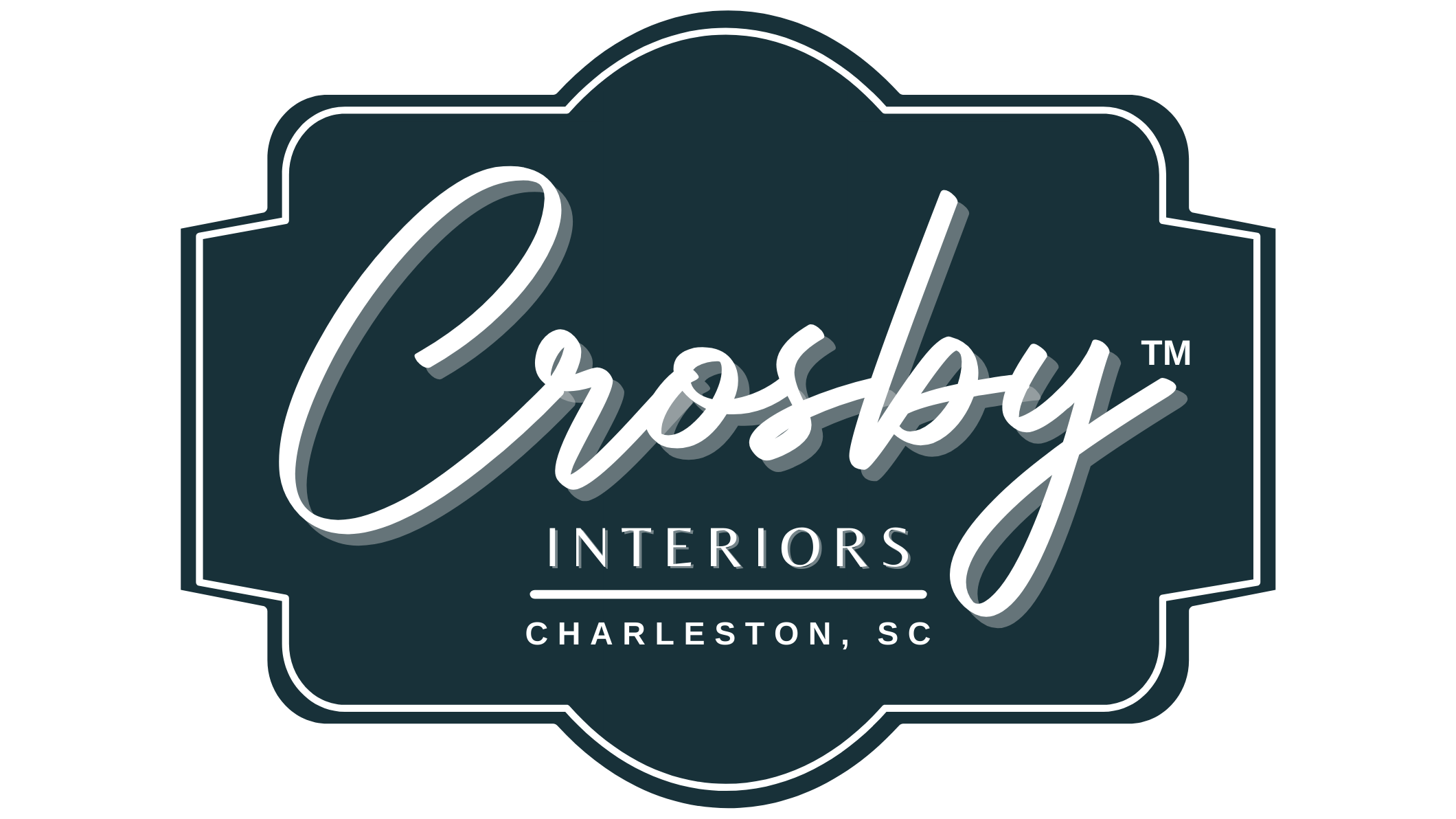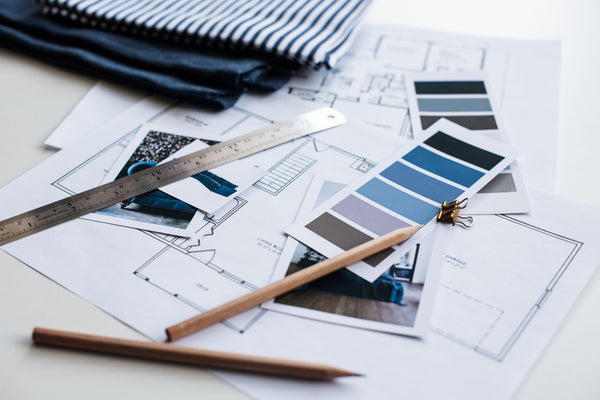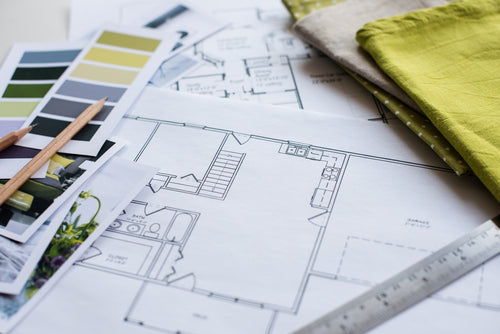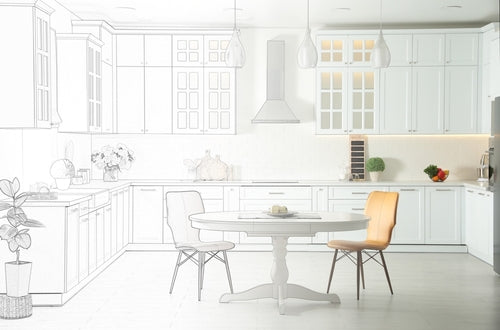
Designing Your Dream Home in Charleston, SC
The Steps to Success
Congratulations! You’ve decided to build your dream home in Charleston, SC.
Now the hard work begins. Building a custom home can be an overwhelming process, so here are some tips that will get you started on the right track. Creating a new home is filled with exciting possibilities and also requires careful planning. The details matter when you’re building something as important as your new house, so don’t rush through this process and instead take time to understand exactly what each step involves. Even if you have been considering building a new home for years, it is never too early to begin researching and preparing for this undertaking. Planning in advance can help make sure that everything goes smoothly once construction begins. If you want to build your dream home in Charleston, SC, keep reading for helpful advice about how to do so successfully and efficiently.
Know your budget and understand the process
The first step to building your dream home is knowing how much you can afford to spend. To get an accurate assessment, use a home affordability calculator. This will help you determine what mortgage amount you could qualify for based on your income and credit score. To get the best mortgage rates, start the process well before your intended building date. Additionally, you’ll need to understand the building process. The typical building process for a new home looks something like this: You start off by searching for a lot and builder. Once you’ve chosen your lot and builder, you’ll need to decide on a building type and design. Then, you’ll finalize the design and order your blueprints. During this process, you’ll meet with your lender to finalize your loan. After that, you’ll need to order your inspections, such as the septic system inspection, structural engineering inspection, and the building permit. Then, you’ll need to perform a final walk-through with your builder and real estate agent. Congratulations! You’re now ready to move in to your new home.
Choosing the right Builder and Interior Designer
Before you select a builder, make sure they specialize in building in your area. After all, they’ll be constructing your home from the ground up, so you’ll want to make sure they are knowledgeable about the soil conditions and drainage issues in the area. Additionally, you’ll want to select a builder that specializes in the type of home you want to build, such as a ranch-style home, bungalow, etc. When it comes to choosing a real estate agent, you’ll want to select one who is knowledgeable about the building process, has experience helping buyers purchase lots, and can refer you to trusted contractors for inspections, etc. While real estate agents aren’t required when purchasing a lot, they can be extremely helpful when it comes to navigating the Charleston real estate market.
Pick Your Lot
Many people assume that the lot they purchase will dictate which type of house they build. This is not necessarily the case; however, it is important to decide which lot you want to build on before the construction process begins. You may want to consider factors such as location, neighborhood, size, terrain, utilities, view, and zoning when choosing a lot for your new home. You may also want to consider buying more than one lot so that you can build two smaller homes instead of one large house. This can help to lower costs and provide you with more flexibility when it comes to deciding what features to include in your new home.
Select Your Floorplan
Once you have selected a lot, it is time to choose your floorplan. There are many floorplans to choose from, and it can be helpful to narrow down your options before meeting with a designer. You may want to consider the size of your family, design preferences, and also the style of your new home before choosing a floorplan. Remember that you can always change the layout or add onto your home in the future. You want to make sure that the floorplan you choose fits on your lot and has the desired amount of square footage for your family. Once you choose your floorplan, your designer can help you design the rest of your home with the features and amenities you want included.
Define your ideal living space
Before you get too deep into the design process, take some time to think about your ideal living space and what you want your home to look like. There are a few ways to go about this: If you have a model home you like, take pictures and make notes of the design elements you like so you can incorporate them in your new home. If you don’t have a model home you like, you can use tools like Pinterest or Mood Boards to collect images that inspire you. Once you have your inspirations gathered, think about how you interact with those spaces, what you like about them, and what you don’t like. This will help you determine what you want in your new home before you meet with your builder and designer to start the design process.
Select your materials and finishes
Once you’ve decided on a general design for your home and the contractor has sent you preliminary sketches of your design, it’s time to select your materials and finishes. There are two things to keep in mind when selecting your materials: What is the budget and what are the climate conditions in your area? For example, if you live in an area that gets a lot of rain, you’ll want to select materials that are waterproof, such as vinyl. Or, if you live in an area that gets a lot of sun, you may want to select materials that minimize UV rays, such as fiber cement. After selecting your materials and finishes, you’ll need to decide on your kitchen layout. If you’re building a new home, you can design your kitchen exactly how you want it. But, if you’re renovating an existing home, you may have to work with the space you have. Either way, you’ll want to think about the flow of your kitchen.
Plan for accessibility needs
If you or a loved one has special accessibility needs, such as a physical disability, vision impairment, or hearing impairment, you’ll want to plan for these needs in your new home. For example, if you or a loved one has a hearing impairment, you’ll want to select materials that are easy to see and don’t make excessive noise. This can include selecting materials that are easy to see, such as a light that flashes when a doorbell rings. Or, it can also include selecting materials that don’t make excessive noise, such as tile that has less of a jarring sound when walked on. If you or a loved one has a physical disability, you’ll want to make sure your home is accessible. This can include building a ramp for your front porch, installing grab bars in the bathroom, etc.
Estimate the cost of add-ons
Building a new home is a great opportunity to add custom features that may have been too expensive to add to your old home. For example, if you have kids, you may want to add a playroom. If you like hosting large parties, you may want to add a large deck. If you’re an avid gardener, you may want to add a greenhouse. To estimate the cost of add-ons, you’ll want to first know how much your home is going to cost. You can use online home building cost calculators to get an estimate. Once you know how much your home is going to cost, you can use that as a baseline to estimate the cost of your add-ons. For example, if you know your home is going to cost $200,000, and you want to add a $20,000 playroom, you can estimate the cost of your playroom is going to be around $10,000.
Estimate the cost of renovations before building
Did you find a great deal on a home? Great! But, did you know that you may not be able to get a mortgage on a home that needs renovations? This is where estimating the cost of renovations before building can help. If you find a deal on a home that needs renovations, you may be able to get a mortgage on the home after you complete those renovations. However, if the renovations are going to cost more than 20% of the estimated value of the home, you may not be able to get a mortgage on that home. This is because lenders like to see equity in a home. But, if the value of the home isn’t high enough to justify the cost of the renovations, you may not be able to get a mortgage.
Final Checklist
Once you’ve decided on a builder, selected a lot, and decided on construction materials and features, it’s time to finalize your contract with your builder. A ticking tender is an important legal document that outlines all of the items you and your builder have agreed upon for your new home. This document should also outline the payment schedule and any penalties for missing payment deadlines. Having a completed and signed ticking tender in hand before construction begins can help avoid any issues or misunderstandings during a time when you are likely to be feeling stressed and overwhelmed.




